How many types of civil engineering drawings are there?

If you’re interested in pursuing a career in civil engineering or expanding your knowledge of
engineering drawing types, explore common types of drawings today. Depending on the scope of your particular project, these drawings can vary. Work with professional tools and equipment to create iconic architectural drawings and detailed plans for commercial or residential constructions.
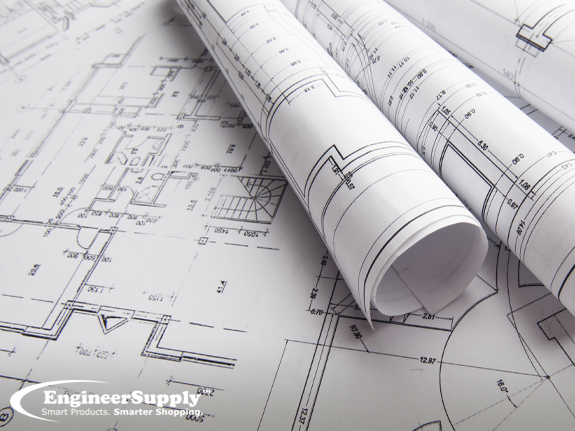
Architectural Drawings
An architectural drawing shows the overall view of the building, including rooms, elevation and square footage. Some architectural drawings also include furniture and other detailed information.
Structural Drawings
These drawings are used to more clearly define the structural materials used to support a structure. Contractors must know the correct materials, placement, grade and reinforcement plan to maintain a safe and legal building site.
Plumbing, Electrical and Finishing Drawings
Finally, these detailed drawings are used to explain in finer detail the location of different materials used in construction. Convenient
drawing templates help civil engineers quickly create plumbing and electrical diagrams that follow code requirements and communicate to subcontractors the proper installation of these materials.
The finish drawing details the drywall, hardwood, tile, granite and other materials used to finish surfaces. This drawing captures the interior and exterior design of the building.
Once you’re ready to tackle a civil drawing for yourself,
shop for drafting equipment today at Engineer Supply. Enjoy quality equipment and templates to easily draw accurate drawings and plans for all the stages of construction.
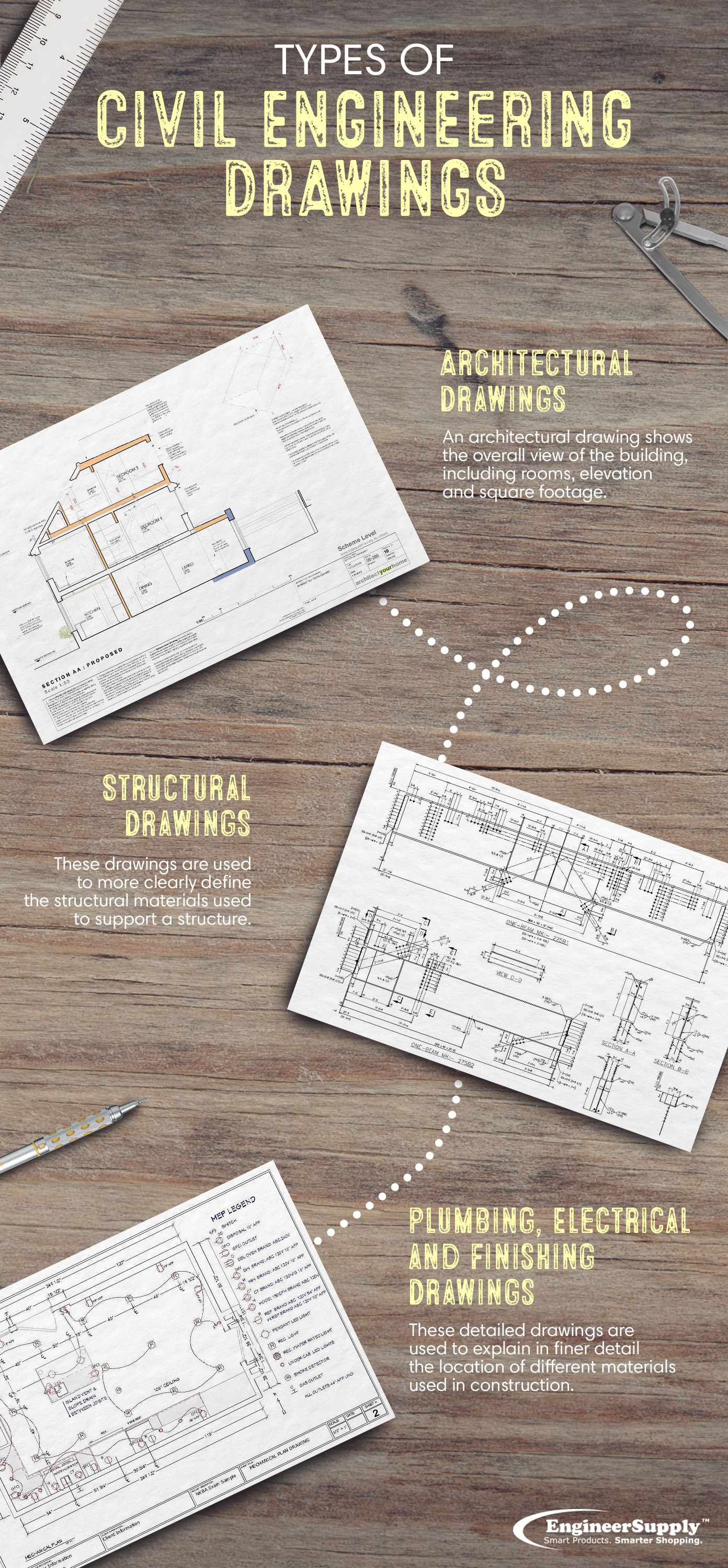
Frequently Asked Questions
What Are the Six Types of Construction Drawings?
A civil engineering drawing for a residential construction typically uses six major drawing types. Here are the common types of drawings to master for a construction project:
- Plans
- Interior and exterior elevations
- Building and wall sections
- Interior and exterior details
- Schedules and room finishes
- Framing and utility plans
What Is a Plan Diagram?

A plan diagram is the basic architectural diagram. Also known as the floor plan, this drawing shows a scaled version of the building as a vertical orthographic projection. This diagram highlights essential features, such as windows, doors, stairs, walls and even furniture. A plan diagram can be a two-dimensional or three-dimensional drawing.
What Is a Drawing of a Building Called?
This type of
engineering drawing is typically called an architectural drawing. It’s used to communicate many technical elements of a building. Architectural drawings are used by engineers and architects to communicate to contractors who are all involved in the construction of a commercial or residential project.
What Is the Key Plan?
Similar to floor plans, key plans show all the essential architectural elements. These detailed plans show not only the square footage of each room, but also the use of the room, any planned furniture and other details. A key plan can also number rooms to help organize other plans and details.
How Do I Make a Master Plan?
A master plan incorporates various
engineering drawing elements and overall analyses to capture a wide range of information. Master planning should include not only the physical characteristics of a building, but also community planning, additional facilities and traffic information. A master plan can vary depending on the goals of the particular building project.
Best Drafting Tables
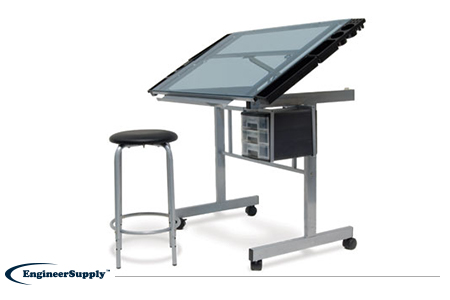
The Studio Design Vision is a two-piece table. The desk boasts a glass top made of tempered blue safety glass, allowing you an easy and safe experience no matter how much pressure you apply while making your lines. The frame of the table is made from powder coated steel of a heavy guage, meaning the desk is durable and sturdy. The table also features a number of removable trays for any supplies you might need to have handy while working on a piece.
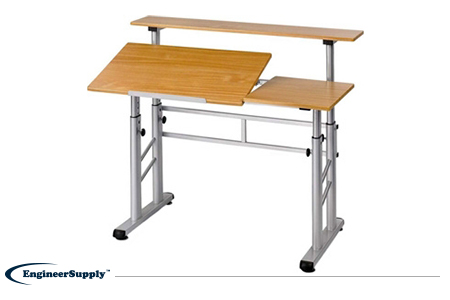
A flat table is far from preferable when it comes to drawing or drafting. In fact, professionals know that the best kind of desk is one that has a tilted surface. The Safco 3965MO is an adjustable station that allows you full control over the angle at which the top sits. This makes it much easier to tackle complicated drawings where you need to make lines that would otherwise be putting your body through difficult positions. Give your muscles a break with a split-level desk that boasts a strong frame and design.
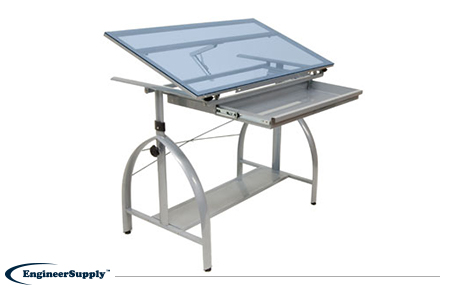
The Avanta is another excellent option produced by Studios Designs. The contemporary drafting desk boasts a sleek look that doesn’t sacrifice function for style. The glass top of the desk is both strong and adjustable, allowing you the comfort of changing the angle to suit whatever project you’re currently taking on. The desk also features convenient storage, meaning you won’t need to constantly get up and down to grab the supplies you require.
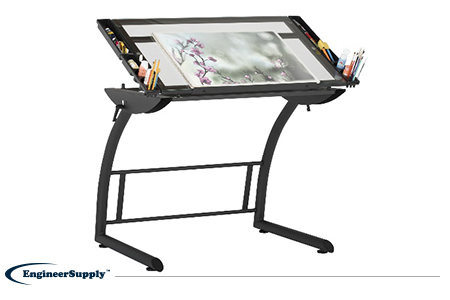
Some features can be invaluable when it comes to drafting. The Triflex by Studio Designs boasts a design that allows you a perfect way to maximize comfort and productivity. The simple table can be adjusted up to 22 degrees in a standing position, providing you with a full range of movement. A versatile and innovative option for those in the field of drawing.
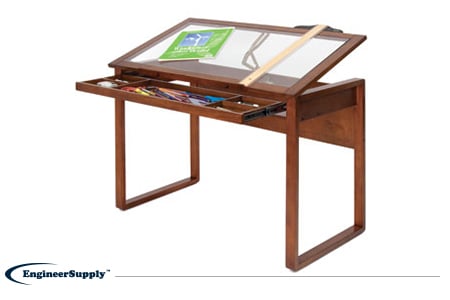
Anyone interested in adding a unique piece to their homes or offices should consider the Ponderosa. Another classic design by Studio Designs, this drafting option has a classic look that can easily blend in with modern settings. The wood frame gives the desk a one-of-a-kind feel without cutting back on durability or usefulness. The table can be adjusted easily into 8 different positions, providing you with a number of angles to use to your advantage.
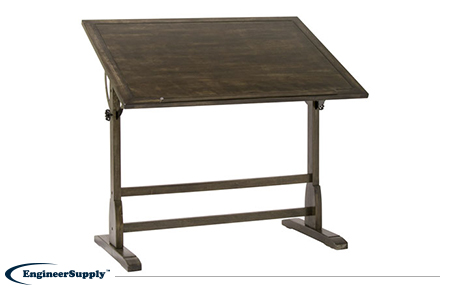
Some environments invoke a classic feel, meaning the furniture placed within the room should match the style. If you want to create an air of sophistication with your drawing table, then consider the Studio Designs Vintage. Not only will this beautiful desk look fantastic in your home or office, it also offers ample workspace and a durable frame constructed of both wood and metal.
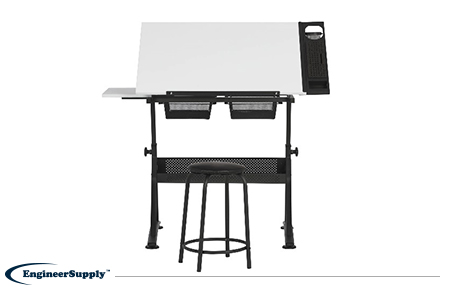
Stability is important for those who spend long hours drawing. Should your desk wobble while making a vital mark on blueprints, for example, it could lead to some major disasters on an engineering front. Thankfully, you won’t need to worry about this with the Fusion by Studio Designs. This model offers floor levelers that increases stability and ensures you will not be making simple mistakes due to a faulty piece of furniture.
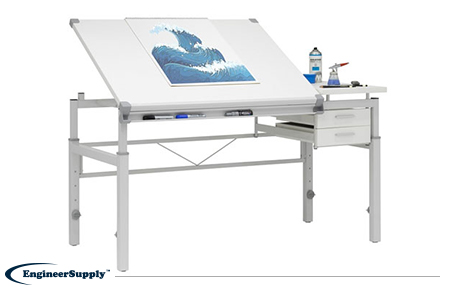
The Graphix II Pro Line by Studio Designs is another desk that is designed to meet the unique needs of engineers, architects, and artists. The desk offers visual appeal, with a wide surface that can be adjusted to whatever angle the user requires. Additionally, the frame is made from heavy-gauge steel, which means the desk will be able to endure whatever you throw at it. In addition to having control over the angle of the surface, you can also adjust the height to meet your preferences.
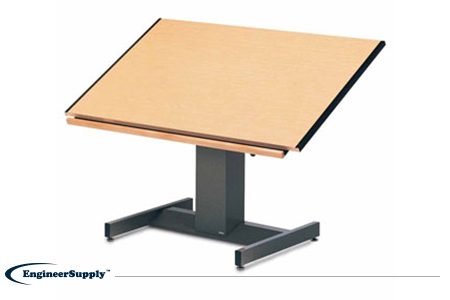
Sometimes, the best option is the one that is the most simple. When you opt for the Futur-Matic by Mayline, you’re getting a quality piece of furniture that is made to make your life easier. The design of the table is both durable and adjustable, meaning you will have no trouble changing the height and slant of the desk without difficulty. From design to function, the Futur-Matic provides a straightforward and effective way of getting down to business without pause.
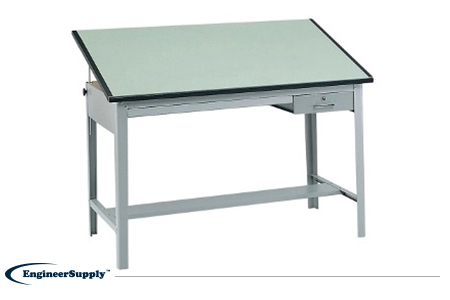
A desk needs to do more than simple look good in your space. It should also aid in increasing your productivity. The Safco Precision is such an option, allowing you to take advantage of a piece with a traditional style and modern features. Stay organized and motivated with a design that helps you with everything from storage to durability. The table can also be adjusted to meet your requirements, providing you with plenty of positions to work with.
Please Wait...
